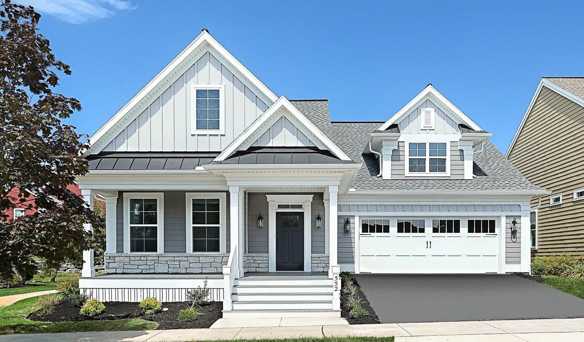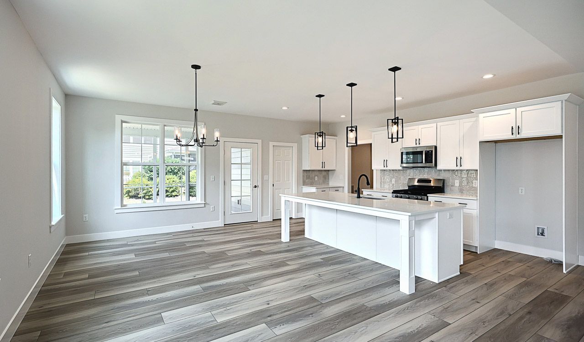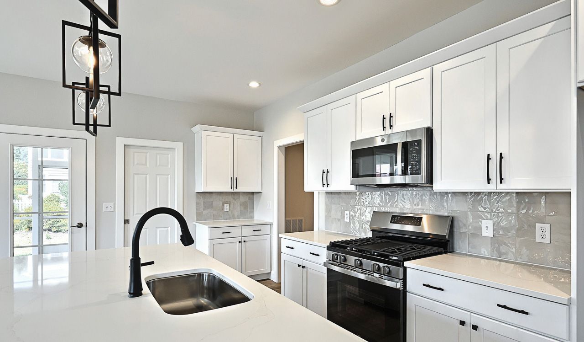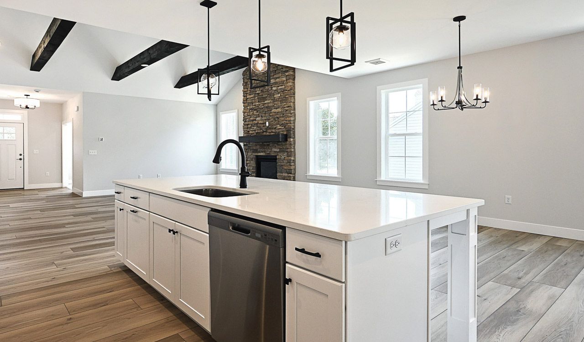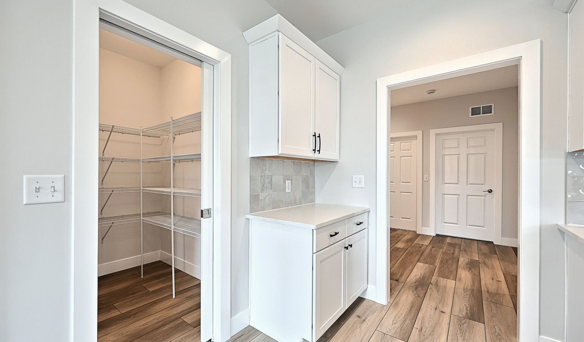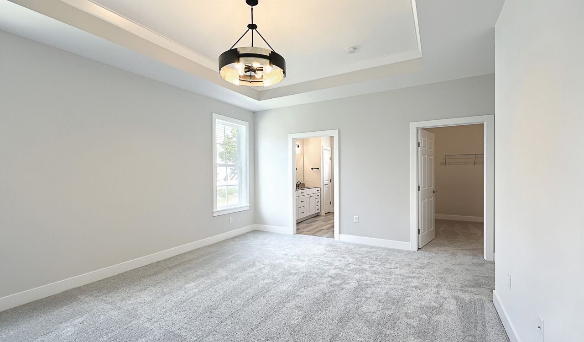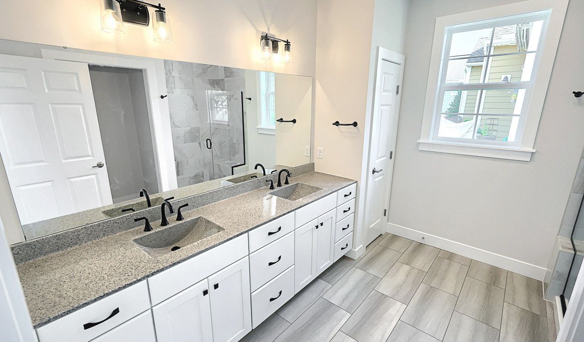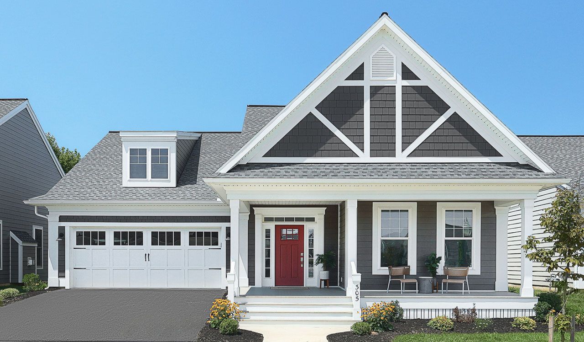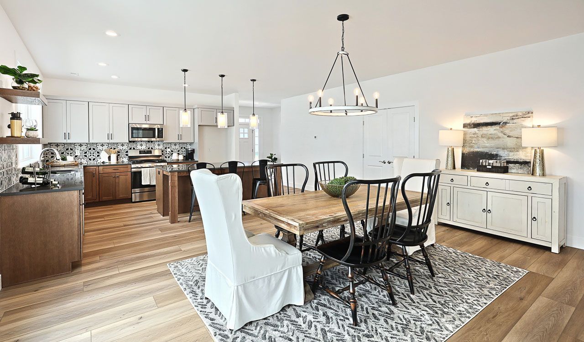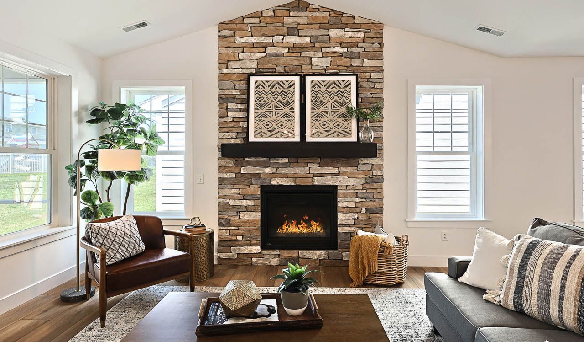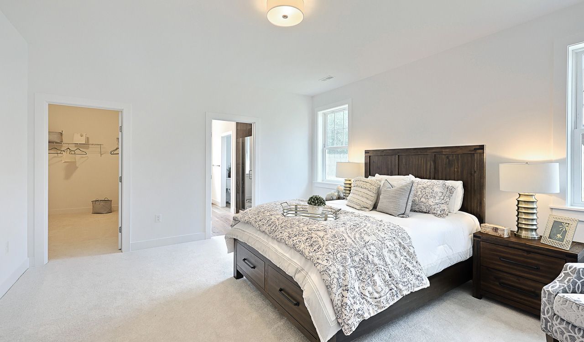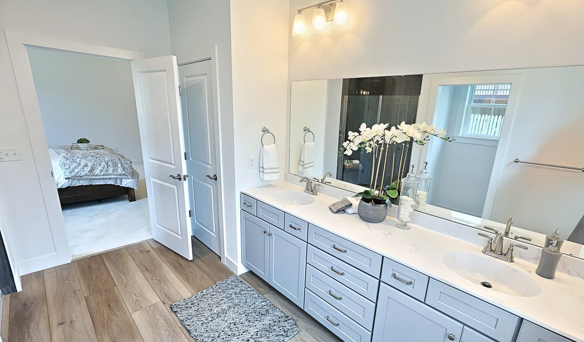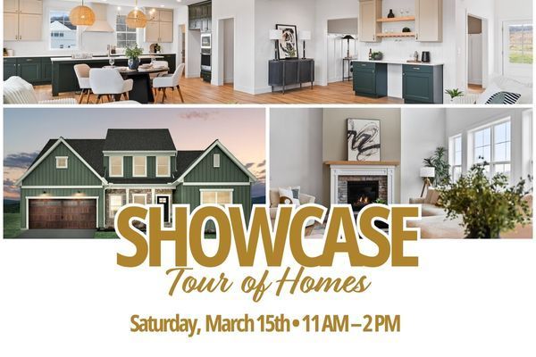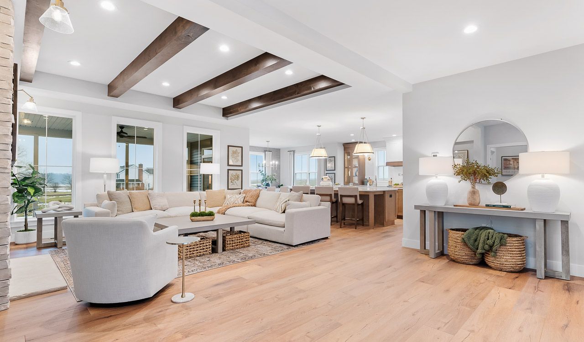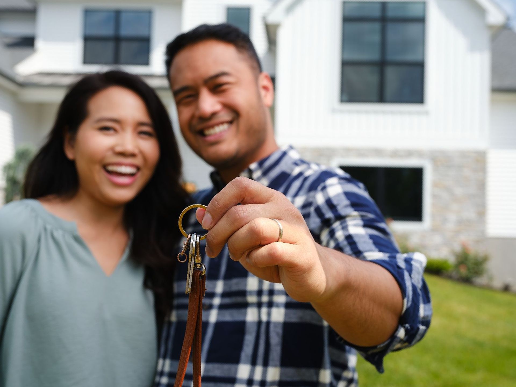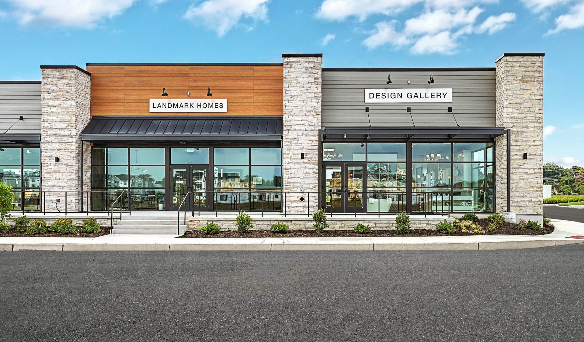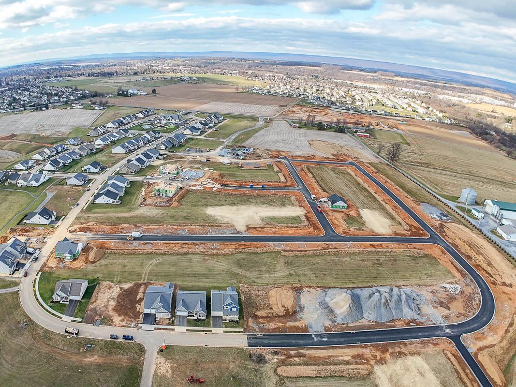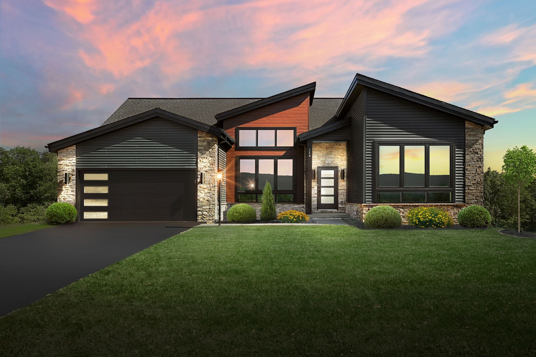info@mobetplanet.com
If you've been dreaming of low-maintenance, single-story living in a vibrant 55+ community, now is your final chance to make that dream a reality at Home Towne Square 55+. With only two move-in ready homes available, this is the perfect opportunity to settle into this sought-after Lancaster County community while enjoying all the perks of a brand-new home.
Move-In Ready Homes
Featured Homes
Both available homes offer the convenience of single-story living, paired with spacious layouts and modern features designed for comfort and ease.
Slide title
Write your caption hereButtonSlide title
Write your caption hereButtonSlide title
Write your caption hereButtonSlide title
Write your caption hereButtonSlide title
Write your caption hereButtonSlide title
Write your caption hereButtonSlide title
Write your caption hereButtonSlide title
Write your caption hereButtonSlide title
Write your caption hereButton
The Plymouth – 552 Constitution Drive, Ephrata
Priced at $581,800
- 2 Bedrooms, 2 Bathrooms
- 2,076 sq. ft.
- 2-Car Garage
The Plymouth plan provides an ideal layout with over 2,000 sq. ft. of living space and a spacious, open layout. Functional entryways both at the front of the home and from the garage provide built-in lockers. A covered, screened-in patio is just off of the dining area which boasts stunning views and direct access to a scenic path throughout the community. Timeless design finishes throughout include elevated lighting fixtures, spacious primary closet, and stunning stained beams across the great room cathedral ceiling.
Slide title
Write your caption hereButtonSlide title
Write your caption hereButtonSlide title
Write your caption hereButtonSlide title
Write your caption hereButtonSlide title
Write your caption hereButtonSlide title
Write your caption hereButton
The Norfolk – 305 Freedom Drive, Ephrata
Priced at $537,800
- 2 Bedrooms, 2 Bathrooms
- 2,281 sq. ft.
- 2-Car Garage
This spacious Norfolk plan offers 2,281 square feet of well-designed living space. The open floor plan includes a gourmet kitchen, perfect for entertaining, that seamlessly flows into the dining and living areas. The large primary suite features a walk-in closet and an en-suite bathroom with a double vanity and luxurious walk-in shower. With an additional bedroom and bath, plus a 2-car garage, this home combines convenience with style.
Community Amenities
- Convenient location nearby medical facilities, shopping, dining, and other attractions
- Low-maintenance lifestyle with scenic trails, landscaped common areas, community clubhouse and more
- Unique "arts and crafts" village style homes
- Low cost of living area in Pennsylvania- where retirement income is not taxed
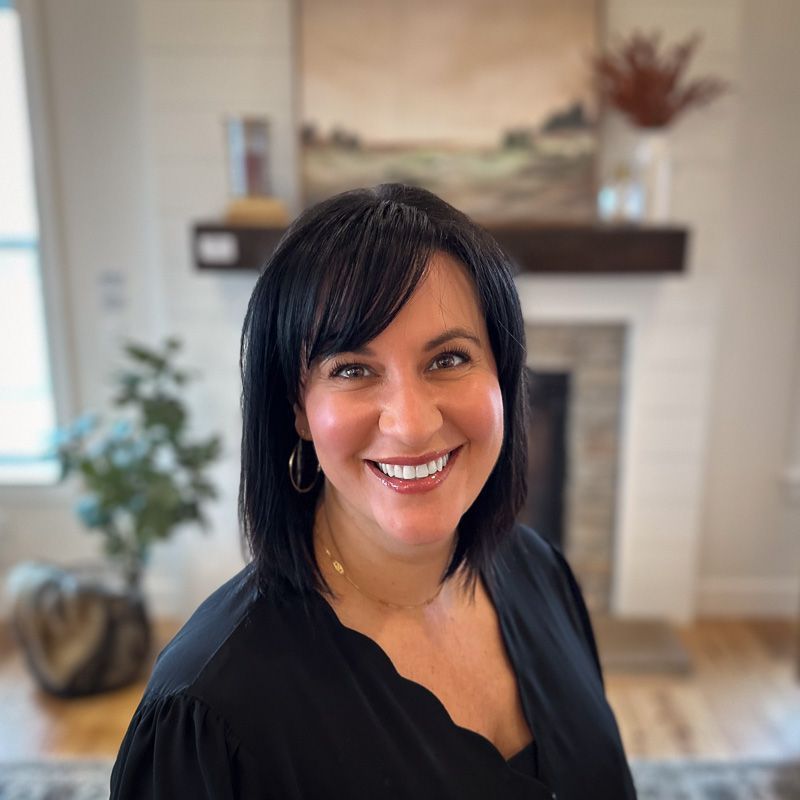
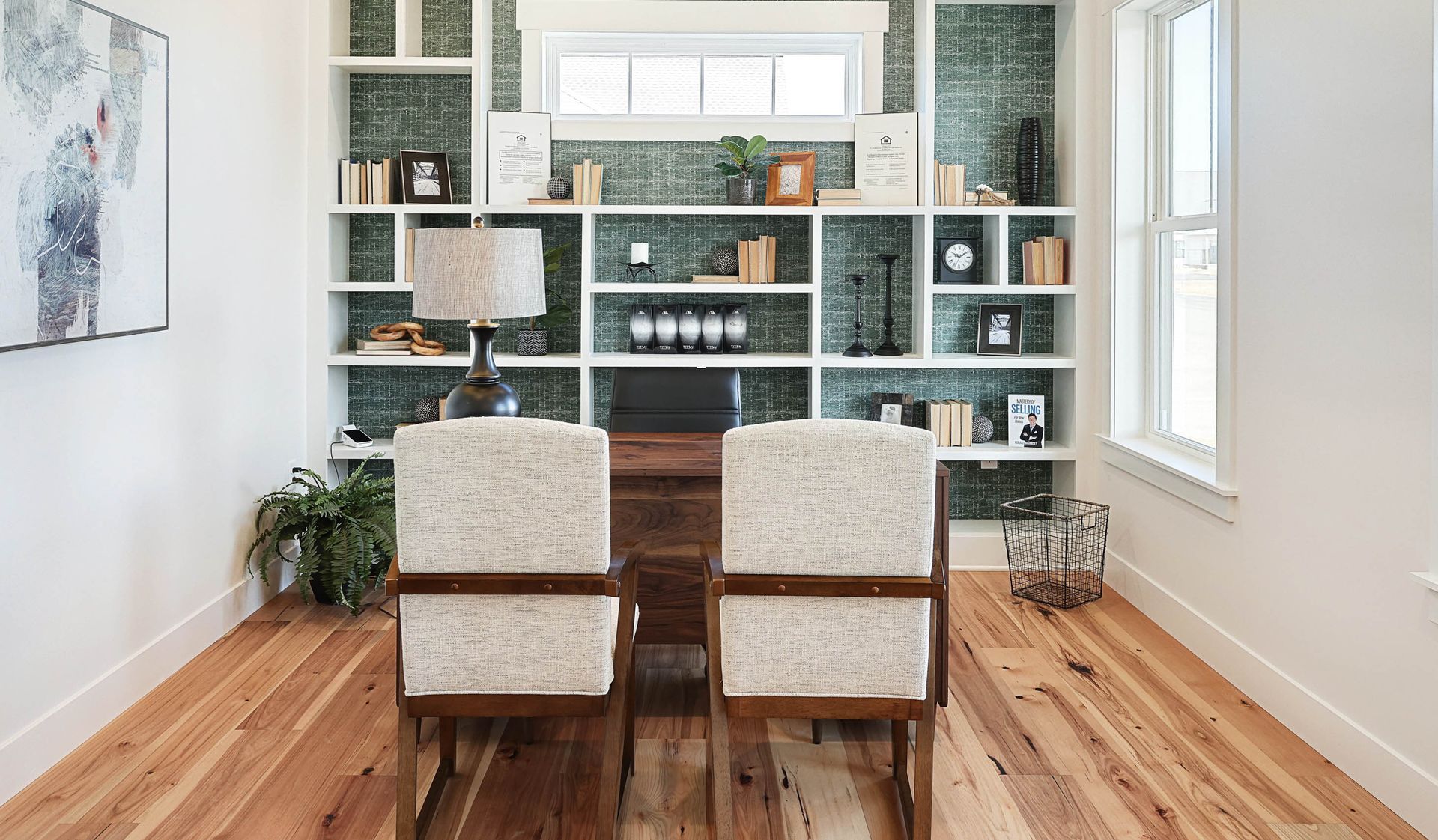
Quick Links
Join Our Email List
Thank you for subscribing to our email list! We will include you in future company updates and announcements.
Please try again later.

